top of page



STYLE DE L'ATELIER
Doing Home Staging the Right Way

ABOUT US
Our Story
Style de L'Atelier provides home staging and design services to fit every home and within budget. Home staging brings a home to life and can be the key in creating an emotional connection for a potential buyer. With our concept of transforming your vacant home, Style de L'Atelier can make your new home your dream home. For more information about the service we provide, reach out to us today.
STYLE DE L'ATELIER SERVICES
Exceeding Your Home Staging Experiences



PROJECT 1
 Family Room / Dining Room |  Fireplace | 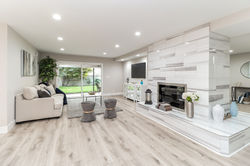 Family Room / Fireplace |
|---|---|---|
 Family Room |  Fireplace |  Formal Living Room |
 Formal Living Room |  Formal Living Room |  Master Bedroom |
 Master Bedroom |  Master Bathroom |  Outside Patio |
 Outside Patio |  Guest Bedroom |  Guest Bathroom |
 Laundry Room |  Entryway / Dining Room |  Dining Room / Kitchen |
 Dining Room |
PROJECT 2
 Living Room |  Living Room |  Living Room |
|---|---|---|
 Living Room / Kitchen |  Dining Room |  Kitchen |
 Kitchen |  Master Bedroom |  Master Bathroom |
 Office |  Guest Bathroom |  Patio |
 Backyard |
PROJECT 3
 Formal Living Room |  Family Room |  Dining Room |
|---|---|---|
 Kitchen |  Guest Bathroom |  Master Bedroom |
 Master Bathroom |
PROJECT 4
 Formal Living Room |  Entryway |  Master Bathroom |
|---|---|---|
 Office |  Kitchen |  Formal Dining Room |
 Breakfast Nook |  Family Room |  Master Bedroom |
 Guest Bedroom |  Guest Bedroom |  Breakfast Nook |
 Formal Living Room |  Formal Dining/Living Room |  Living Room |
PROJECT 5
 Living Room |  Living Room |  Dining Room |
|---|---|---|
 Dining Room |  Kitchen |  Kitchen |
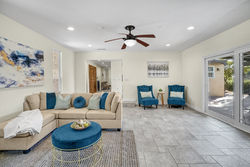 Family Room |  Family Room |  Master Bedroom |
 PropertyGraphy.com 31.jpg |  Office |
PROJECT 6
 Entry Way |  Living Room |  Living Room |
|---|---|---|
 Kitchen |  Kitchen |  Dining Room |
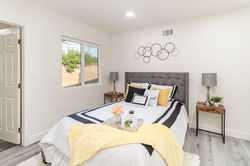 Master Bedroom |  Master Bathroom |  Guest Bathroom |
PROJECT 7
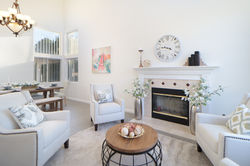 Formal Living Room |  Formal Living Room |  Formal Living Room / Dining |
|---|---|---|
 Family Room |  Breakfast Nook / Kitchen |  Kitchen |
 Master Bedroom |  Master Bedroom |  Master Bathroom |
 Office |  Guest Bedroom |  Guest Bedroom |
 Guest Bathroom |
PROJECT 8
 Living Room |  Living Room |  Dining Room |
|---|---|---|
 Kitchen |  Kitchen |  Bonus Room |
 Bonus Room |  Office |  Guest Bedroom |
 Master Bedroom |  Master Bathroom |
PROJECT 9
 Formal Living Room / Dining Room |  Dining Room |  Kitchen |
|---|---|---|
 Kitchen |  Breakfast Nook |  Family Room |
 Fireplace |  Office |  Guest Bathroom |
 Master Bedroom |  Master Bathroom |
PROJECT 10
 Living Room |  Living Room |  Kitchen |
|---|---|---|
 Dining Room / Kitchen |  Dining Room |  Office |
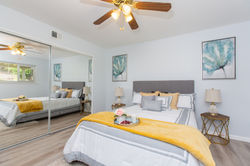 Master Bedroom |  Master Bathroom |
PROJECT 11
 Formal Living Room |  Entryway |  Living Room/Open Concept |
|---|---|---|
 Dining Room/Kitchen |  Dining Room/Kitchen |  Dining Room/Kitchen |
 Dining Room |  Master Bedroom |  Office |
PROJECT 12
 Living Room |  Living Room / Dining Room |  Dining Room |
|---|---|---|
 Dining Room |  Family Room | 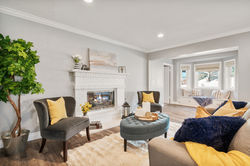 Family Room |
 Master Bedroom |  Master Bathroom |  Kitchen |
 Breakfast Nook |  Sitting Area |
PROJECT 13
 Front House |  Living Room |  Living Room / Dining Room |
|---|---|---|
 Dining Room |  Kitchen |  Kitchen |
 Master Bedroom |  Master Bedroom |  Master Bathroom |
 Master Bathroom | 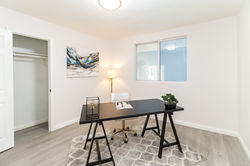 Office |  Guest Bathroom |
PROJECT 14
 Front Entrance |  Outside Patio |  Formal Living Room |
|---|---|---|
 Formal Dining Room |  Kitchen |  Master Bedroom |
 Master Bathroom |  Family Room |  Outside Patio |
 Living Room |  Dining Room / Kitchen |  Master Bedroom |
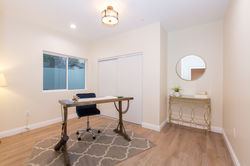 Office |

OPERATING HOURS
Mon - Fri: 9 am - 5 pm
Sat & Sun: By Appointment
PROJECT 15
 Formal Living Room |  Formal Living Room |  Formal Dining Room |
|---|---|---|
 Breakfast Area |  Master Bedroom |  Family Room |
 Family Room |  Family Room |
bottom of page